1894 S Marshall Circle
Lakewood, CO 80232 — Jefferson county
Price
$775,000
Sqft
3403.00 SqFt
Baths
2
Beds
2
Description
Discover the charm and ambiance of this hidden enclave in the heart of Lakewood just minutes to Belmar. Emerald Estates is a well maintained community of single family patio homes with no common walls, giving you the perfect lock and leave opportunity as all of the exterior maintenance including the roof and exterior paint is taken care for you by the HOA. This home offers mature landscaping to give you plenty of privacy while at the same time offering a modern open floor plan with vaulted ceilings. Easy main level living includes a formal dining room, an office or formal living room and main floor laundry with utility sink right off the two car attached garage. The kitchen has plenty of cabinets and a pantry for all your cooking needs. There is a large eat-in space with access to the back patio. Entertaining is a breeze with this functional open design. The large family room is located right off the kitchen and includes a cozy gas fireplace to cuddle in front of. The primary suite is located toward the back of the home and features two huge closets and a lovely 5 piece spa bath. The secondary bedroom is generous and has a full bath right out side the door. You will love the outdoor spaces including a covered front patio to enjoy the sunsets or morning coffee and a huge back deck for summer BBQ's with the family or entertaining guests. The HOA maintains the grounds but you can plant your own garden if your heart desires. The full unfinished basement awaits with rough-in plumbing and is high posted if you choose to finish it or keep it open for great storage or a fun place for kids or grand kids to play. What a location with such easy access to the mountains, or downtown Denver and Belmar with all its amenities is right around the corner.
Property Level and Sizes
SqFt Lot
6969.60
Lot Features
Breakfast Nook, Ceiling Fan(s), Entrance Foyer, Five Piece Bath, High Ceilings, No Stairs, Open Floorplan, Pantry, Primary Suite, Radon Mitigation System, Smoke Free, Tile Counters, Utility Sink, Vaulted Ceiling(s), Walk-In Closet(s)
Lot Size
0.16
Foundation Details
Slab
Basement
Bath/Stubbed, Crawl Space, Full, Unfinished
Common Walls
No Common Walls
Interior Details
Interior Features
Breakfast Nook, Ceiling Fan(s), Entrance Foyer, Five Piece Bath, High Ceilings, No Stairs, Open Floorplan, Pantry, Primary Suite, Radon Mitigation System, Smoke Free, Tile Counters, Utility Sink, Vaulted Ceiling(s), Walk-In Closet(s)
Appliances
Cooktop, Dishwasher, Disposal, Dryer, Gas Water Heater, Microwave, Refrigerator, Self Cleaning Oven, Washer
Laundry Features
In Unit
Electric
Central Air
Flooring
Carpet, Linoleum, Tile, Wood
Cooling
Central Air
Heating
Forced Air
Fireplaces Features
Family Room
Utilities
Electricity Connected, Natural Gas Connected
Exterior Details
Features
Garden
Water
Public
Sewer
Public Sewer
Land Details
Road Frontage Type
Public
Road Responsibility
Private Maintained Road
Road Surface Type
Paved
Garage & Parking
Parking Features
Concrete
Exterior Construction
Roof
Composition
Construction Materials
Wood Siding
Exterior Features
Garden
Window Features
Bay Window(s), Double Pane Windows, Window Coverings
Security Features
Carbon Monoxide Detector(s), Smoke Detector(s)
Builder Source
Public Records
Financial Details
Previous Year Tax
3324.00
Year Tax
2023
Primary HOA Name
Advanced HOA Management
Primary HOA Phone
303 482-2213
Primary HOA Fees Included
Insurance, Maintenance Grounds, Maintenance Structure, Recycling, Road Maintenance, Snow Removal, Trash
Primary HOA Fees
465.00
Primary HOA Fees Frequency
Monthly
Location
Schools
Elementary School
Lasley
Middle School
Alameda Int'l
High School
Alameda Int'l
Walk Score®
Contact me about this property
Bill Maher
RE/MAX Professionals
6020 Greenwood Plaza Boulevard
Greenwood Village, CO 80111, USA
6020 Greenwood Plaza Boulevard
Greenwood Village, CO 80111, USA
- (303) 668-8085 (Mobile)
- Invitation Code: billmaher
- Bill@BillMaher.re
- https://BillMaher.RE
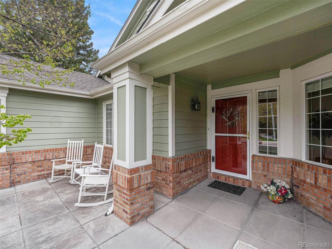
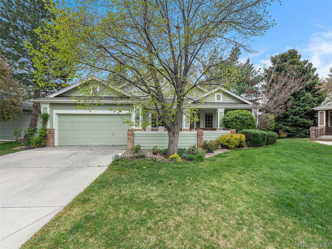
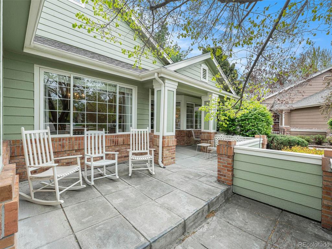
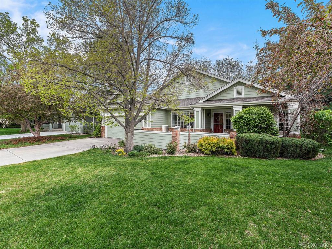
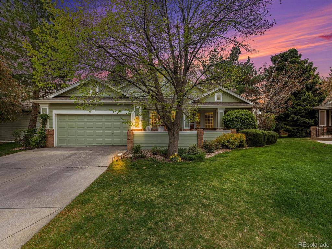
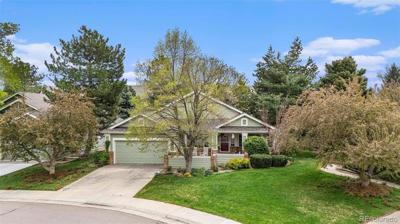
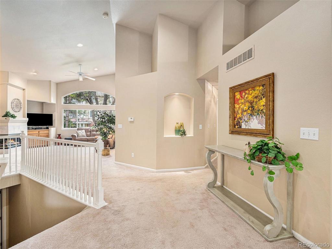
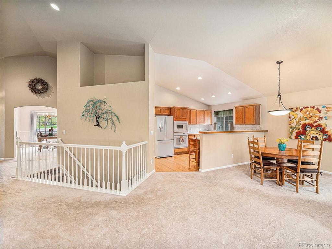
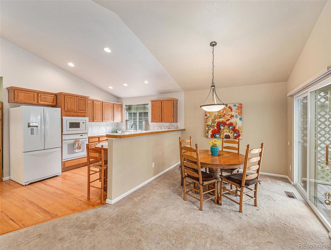
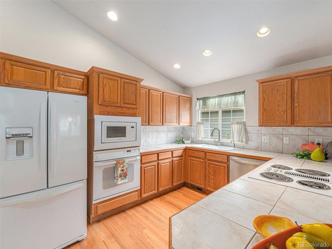
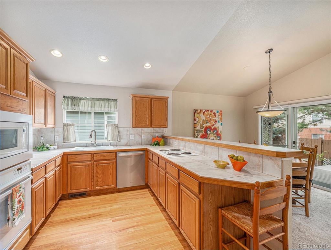
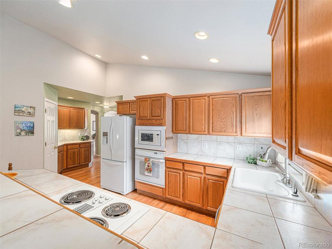
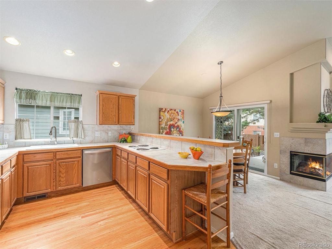
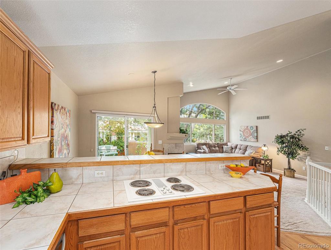
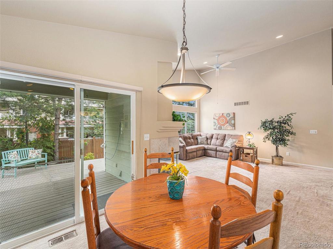
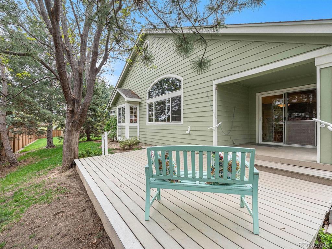
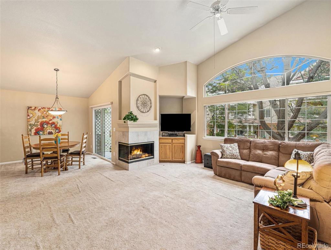
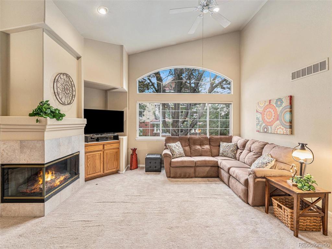
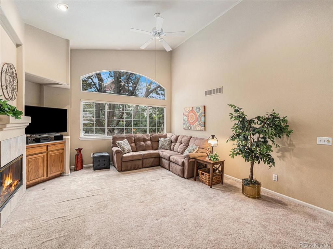
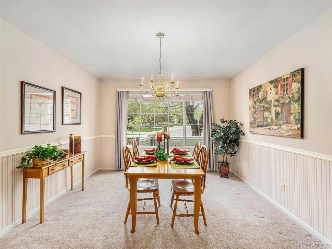
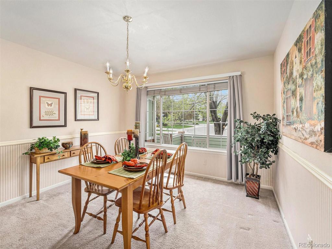
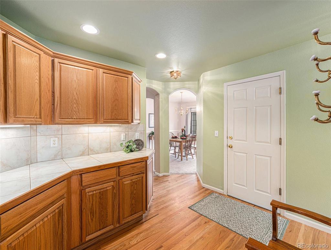
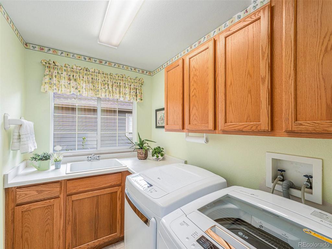
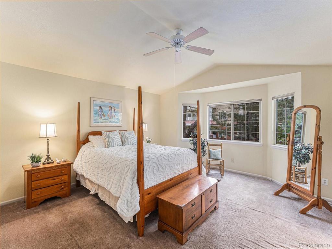
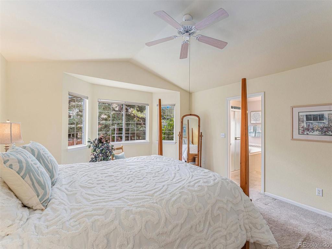
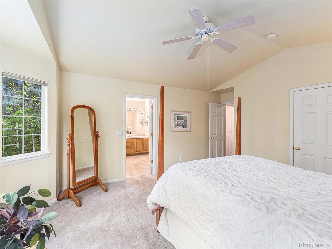
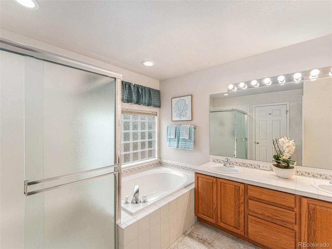
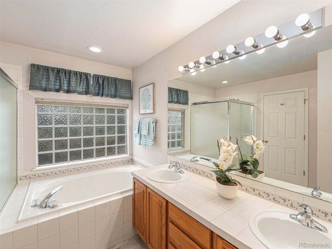
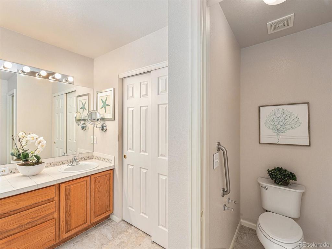
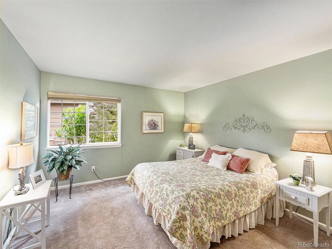
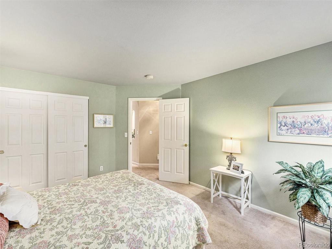
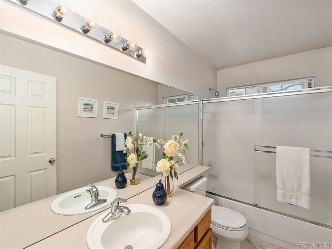
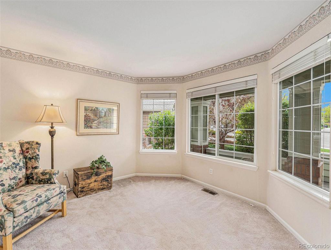
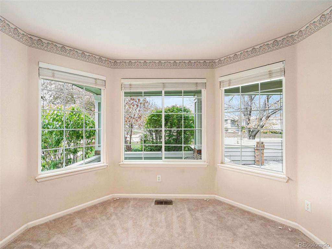
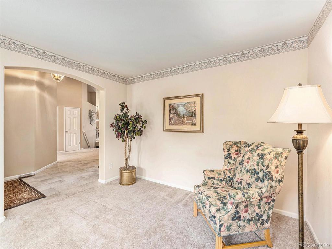
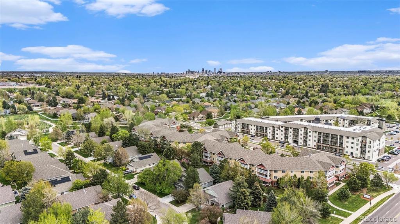
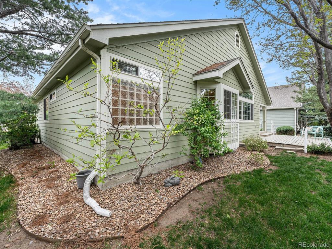
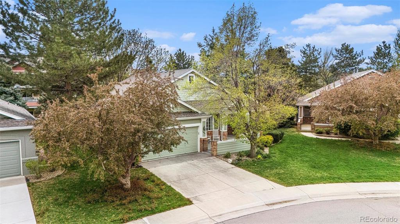
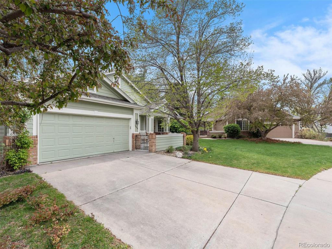
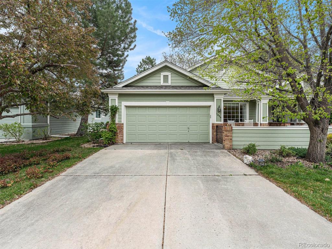
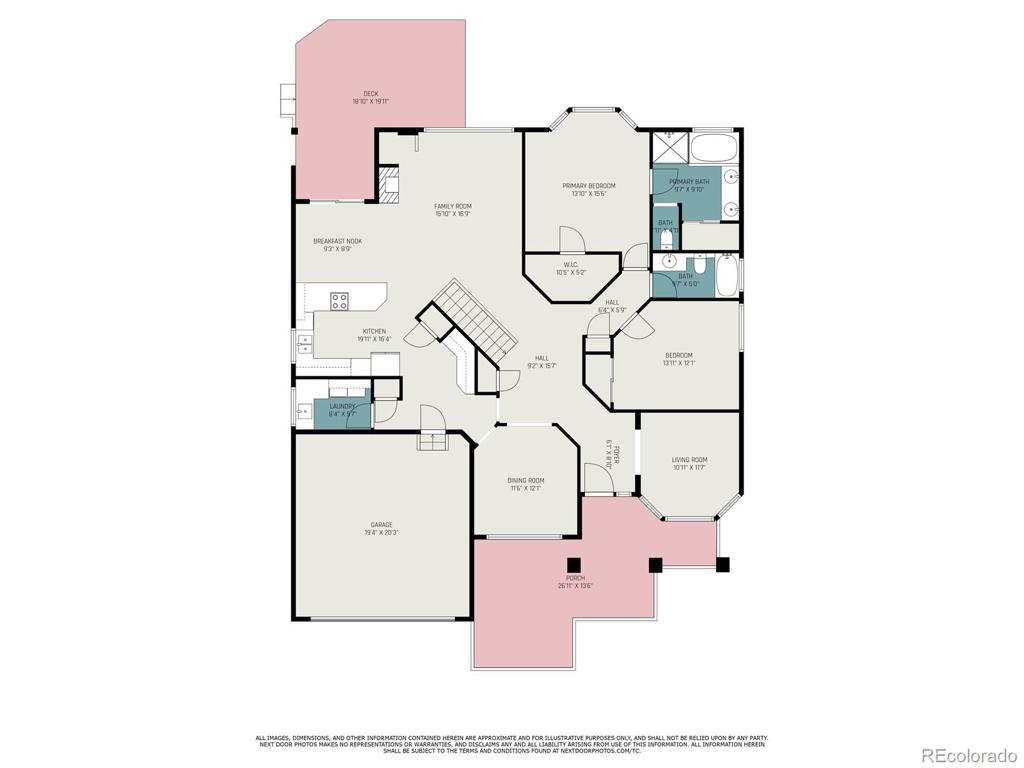
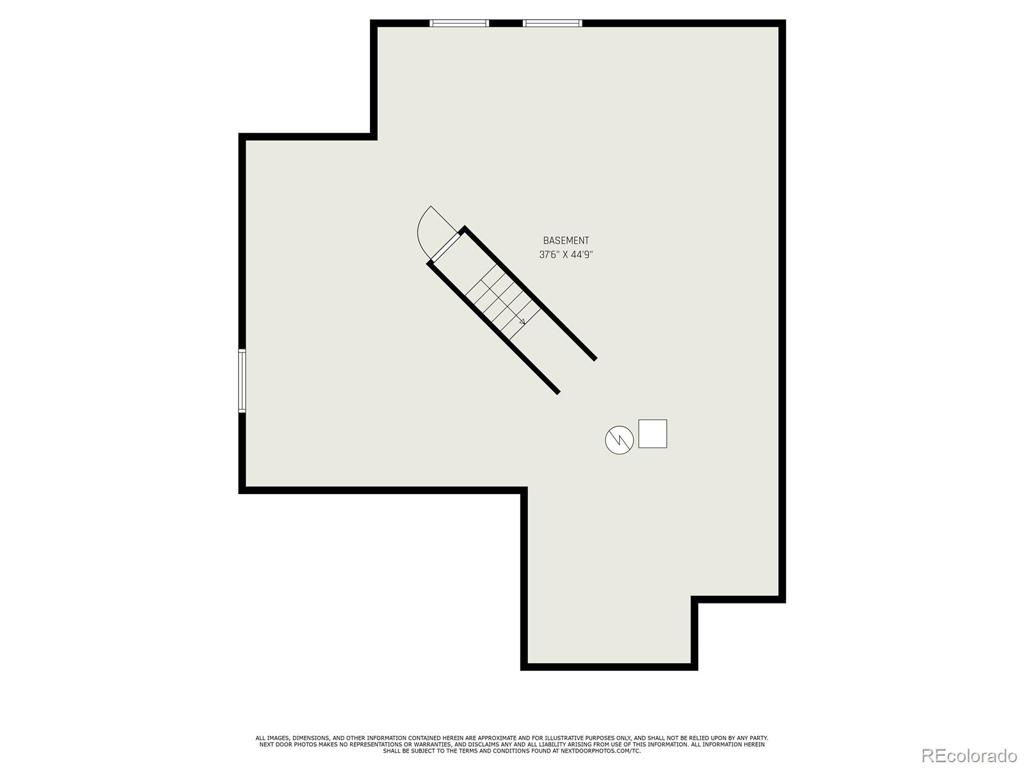
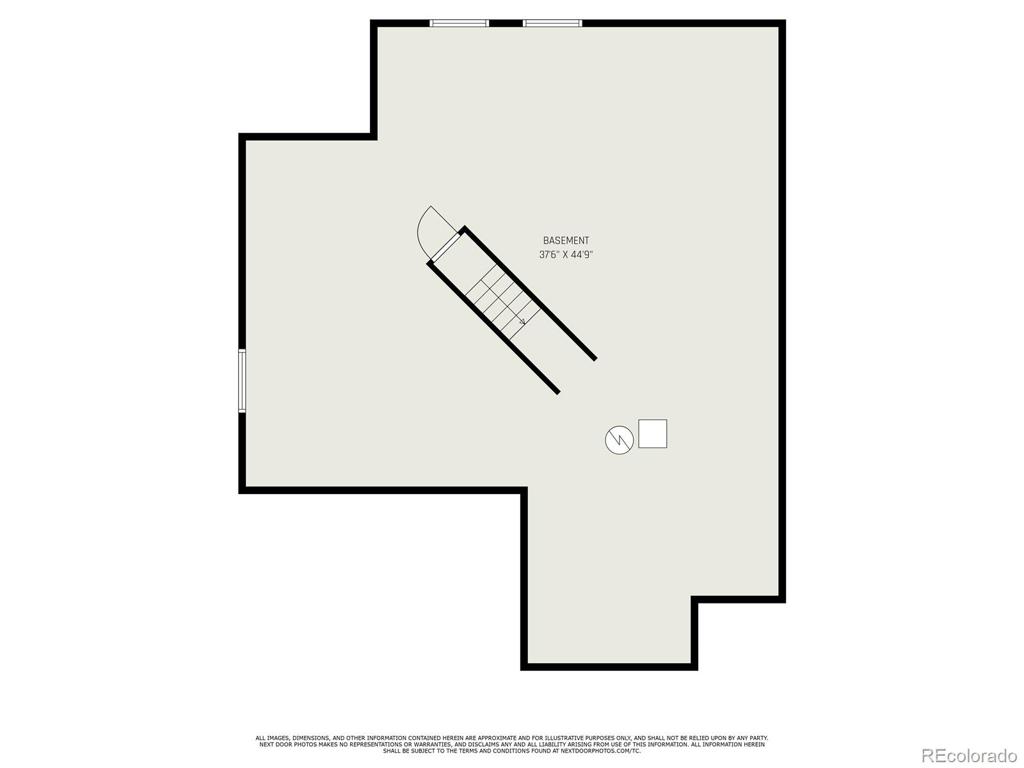
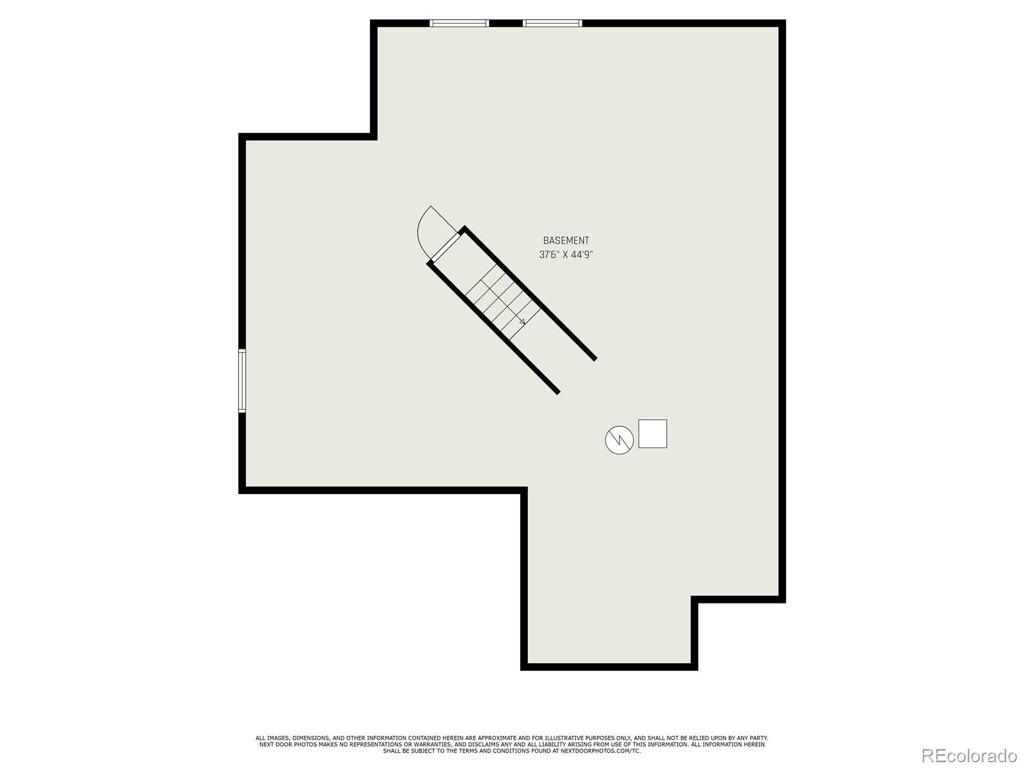


 Menu
Menu
 Schedule a Showing
Schedule a Showing
